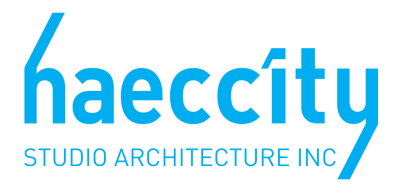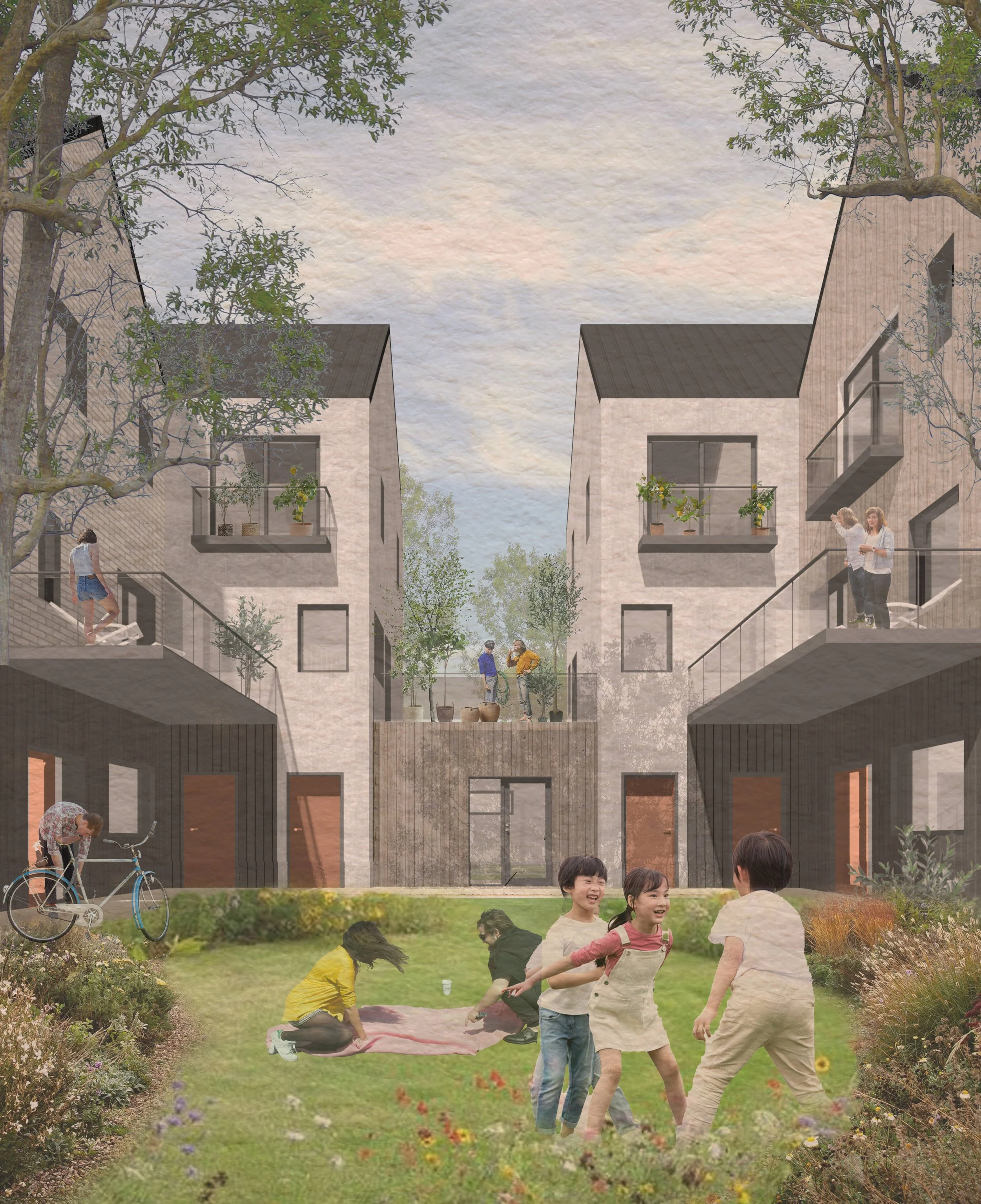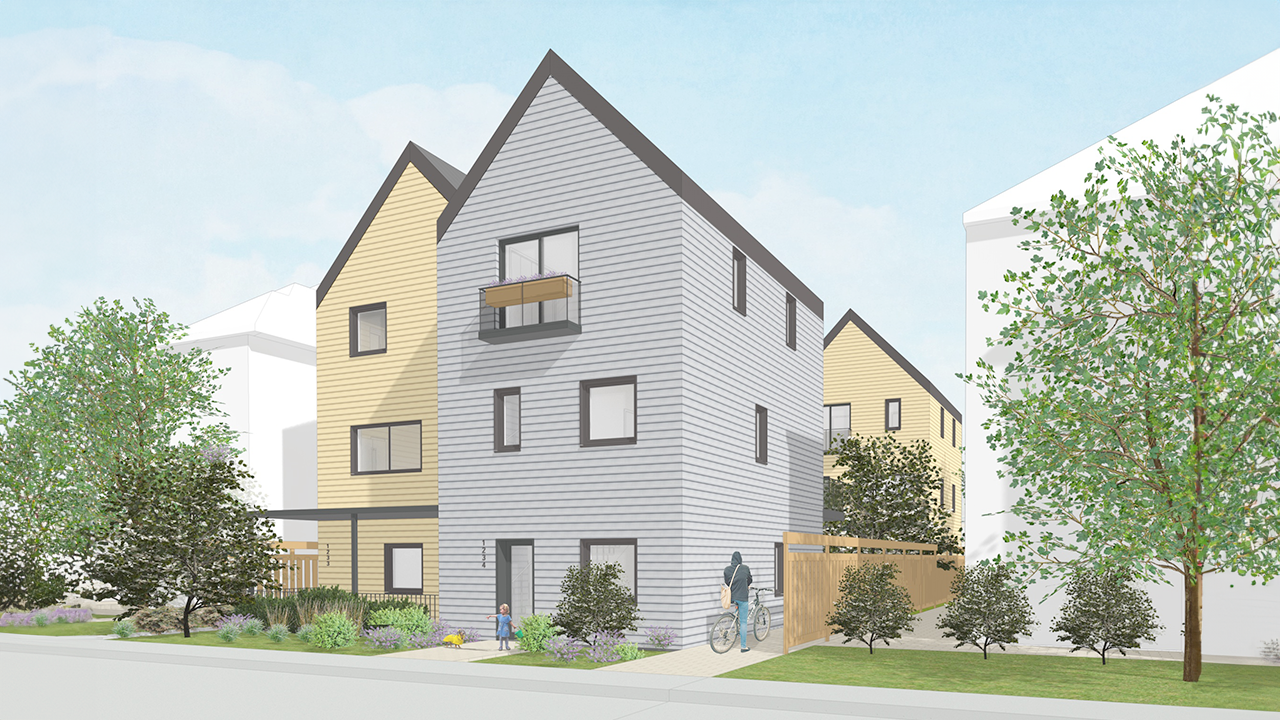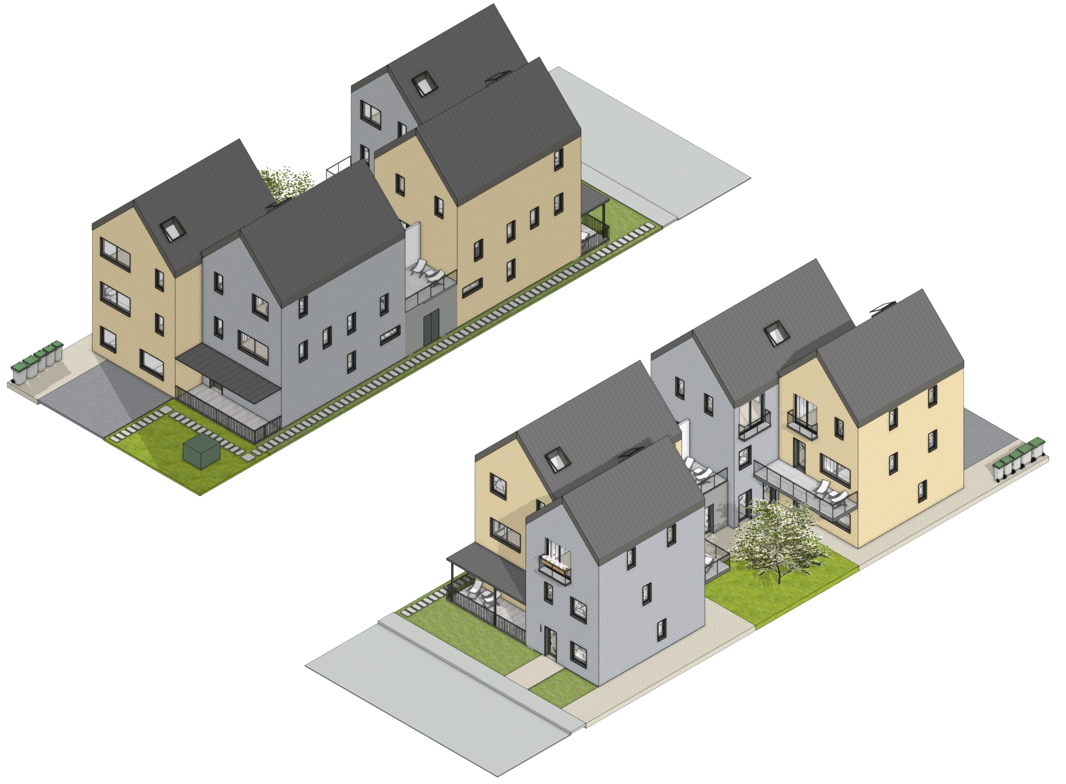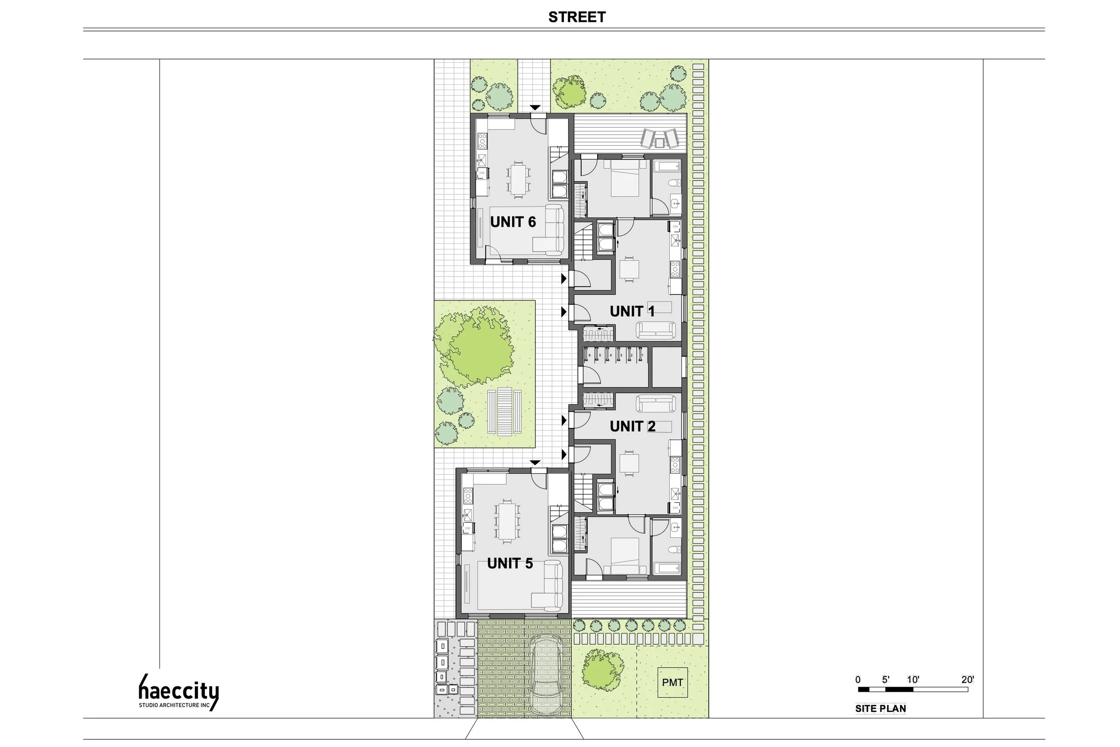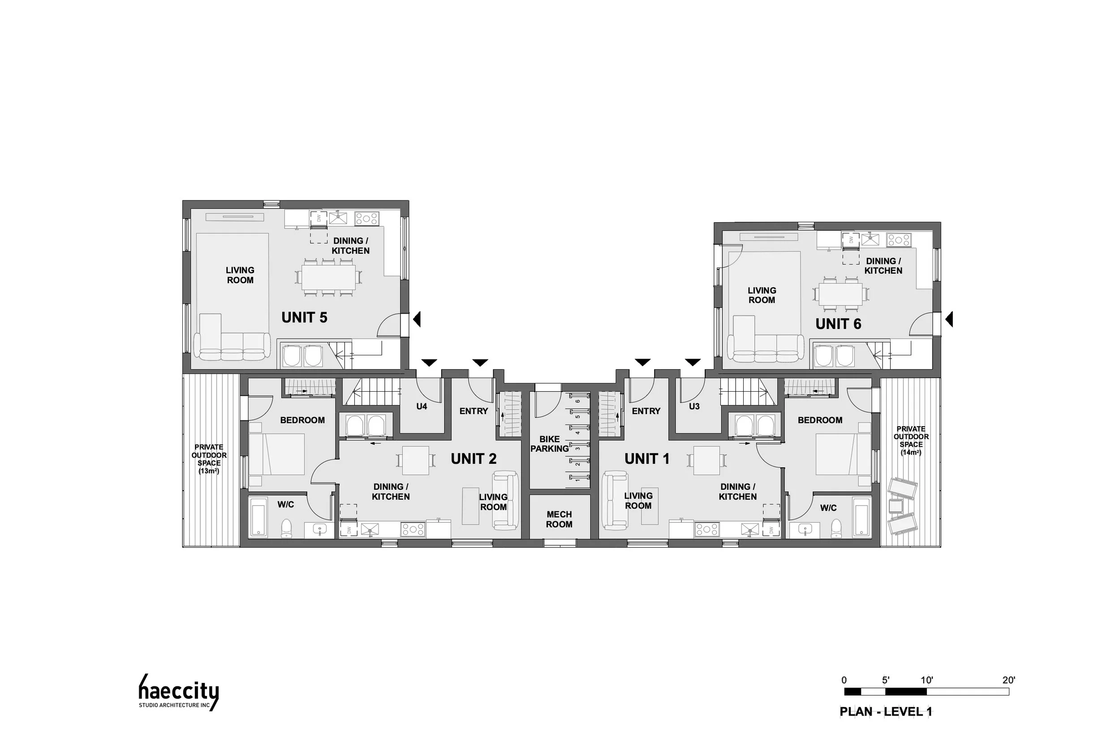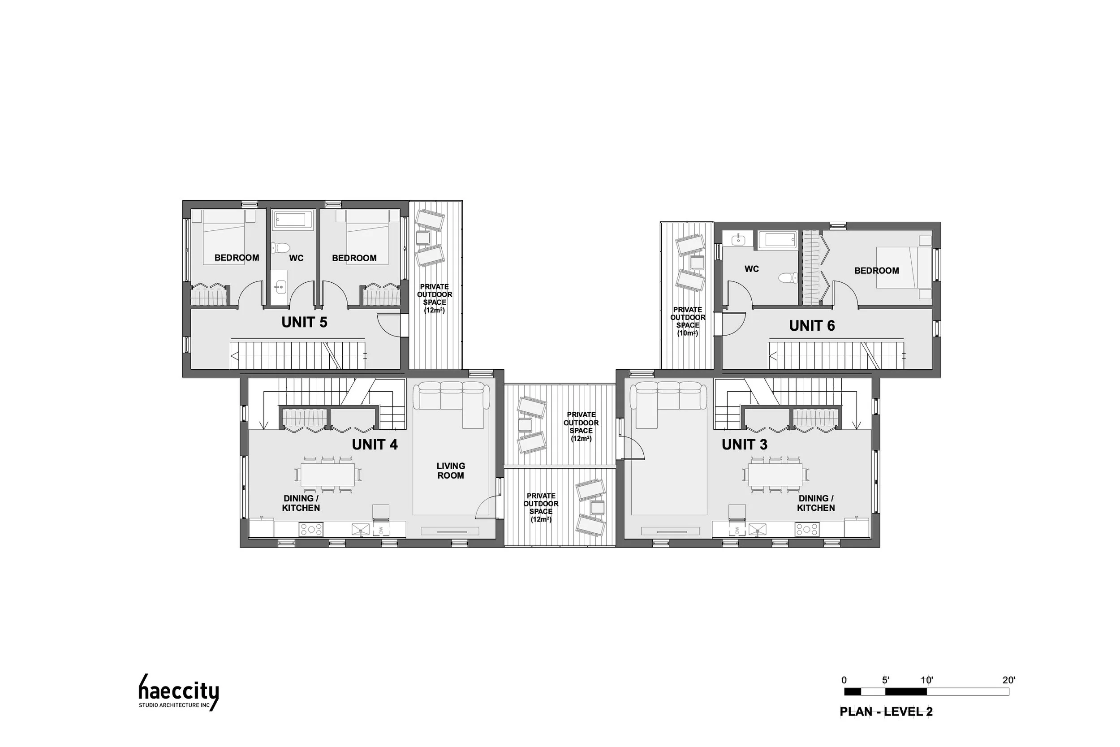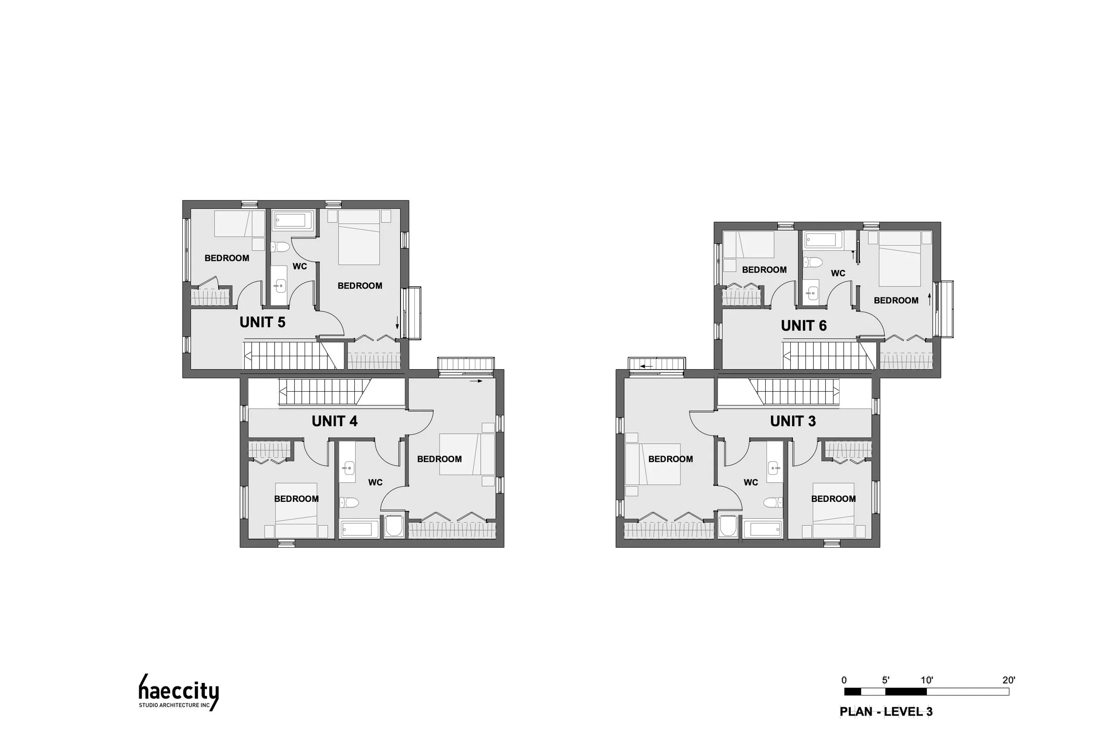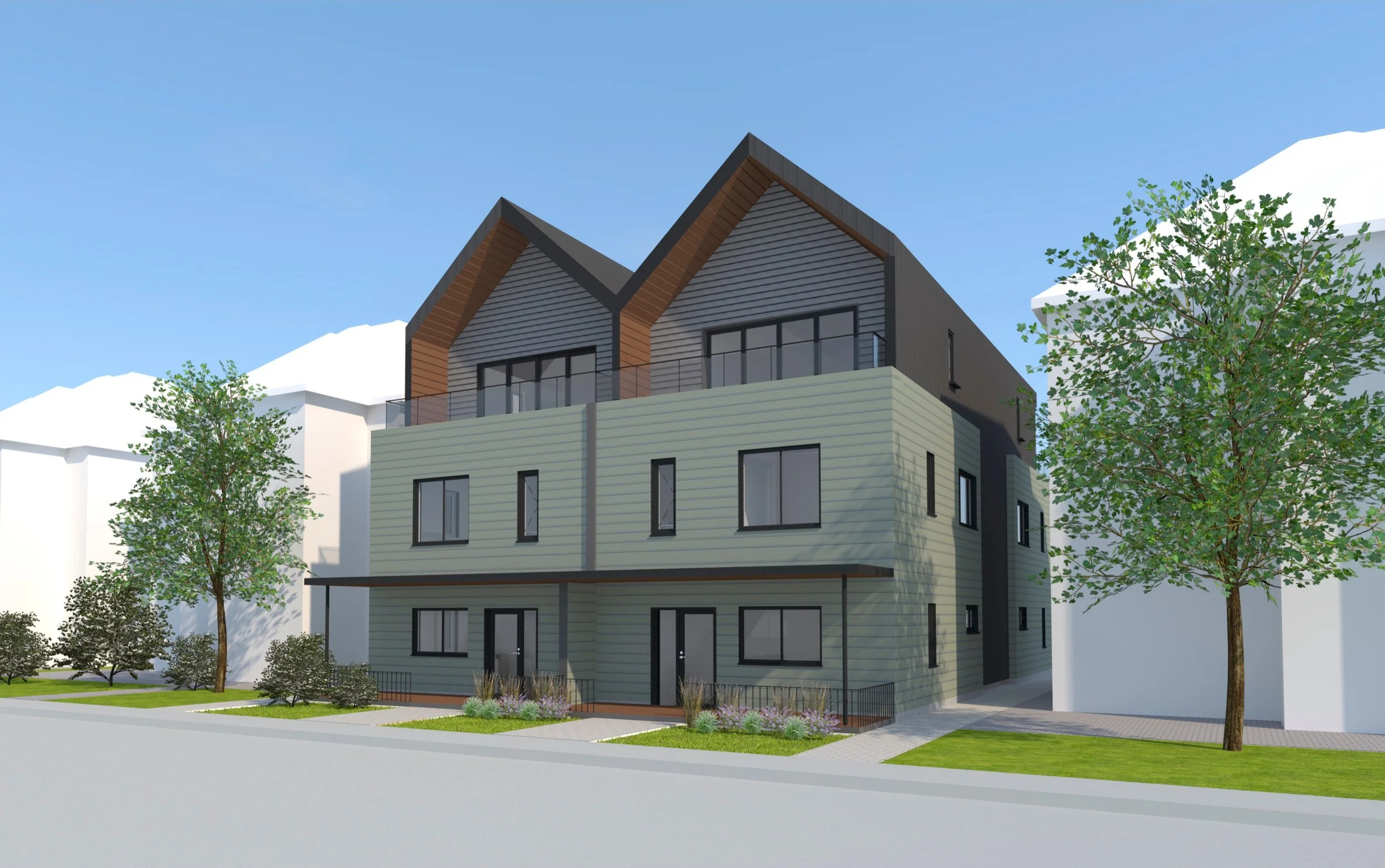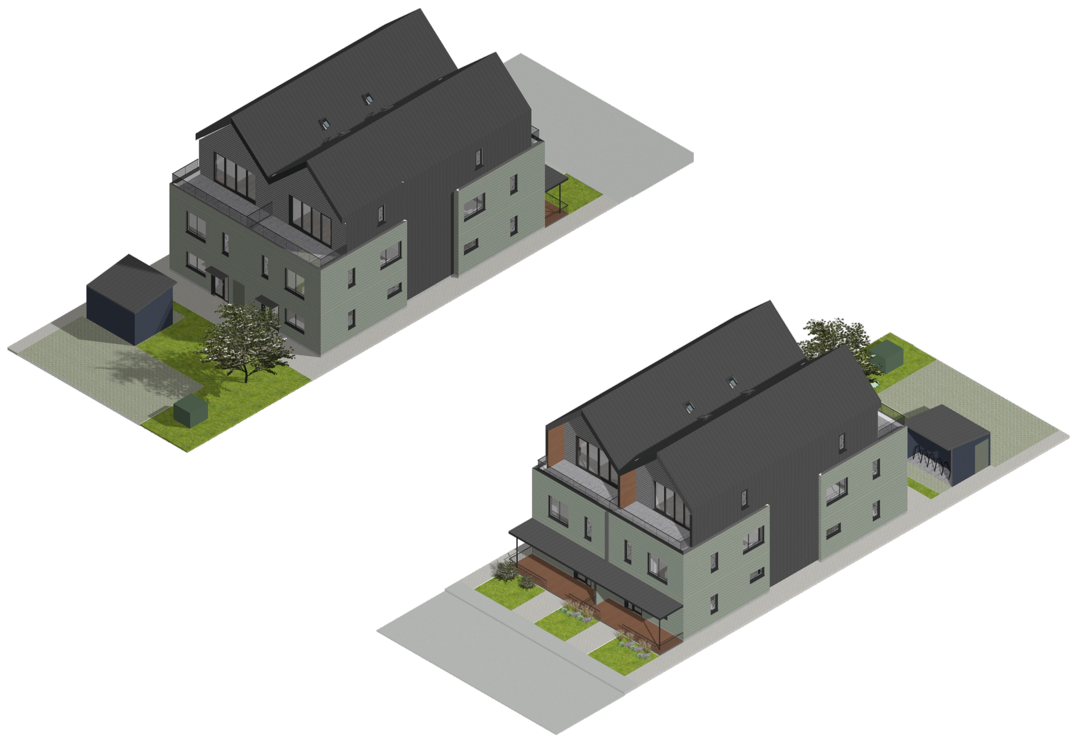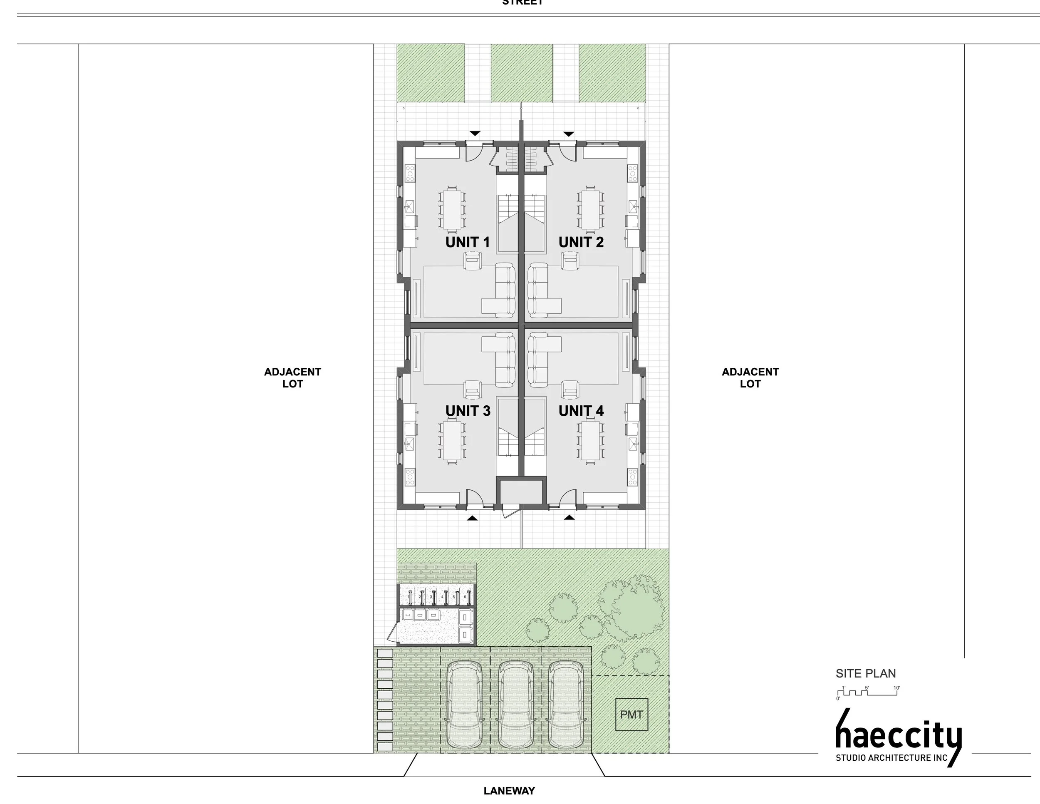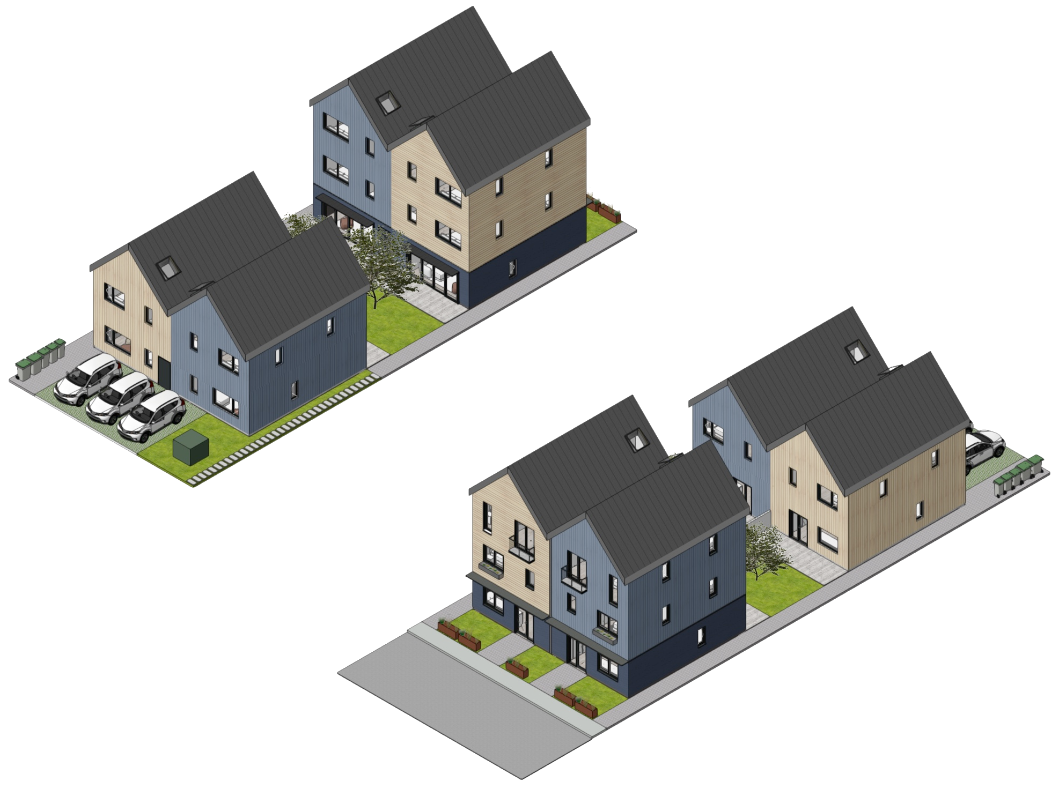Burnaby Housing Library
The Brief
Haeccity Studio Architecture was selected to submit designs to the City of Burnaby's new Housing Design Library. We analyzed the City’s new Small-scale Multi-unit Housing (SSMUH) policy, identifying opportunities and challenges. From this, we developed three adaptable designs for different lot conditions using a variety of housing typologies.
Due to Haeccity's knowledge of both Part 9 and Part 3, and the area between the two that small-scale housing often occupies, we were able to advise the City on their approach to including 4-storey buildings in the library. In addition, we worked with the City's Planning and Building department staff to understand some common Alternate Solutions that are often required for small-scale housing, and how this can challenge streamlined permitting approvals. While this led to some promising designs not being included in this round, the discussions helped build a better understanding of how the City of Burnaby might improve and expand the program to include a wider range of standardized designs.
These designs are currently available for licensing. If you're interested in any of them, please contact us.
C Plex
The C Plex offers a distinctive arrangement ideal for larger lots, with six individual homes encircling a spacious central courtyard. Designed with ground-oriented units, each home has its own private entrance directly off the courtyard, fostering a sense of individuality while encouraging social interaction in the shared outdoor space. Each unit boasts a large, private outdoor area, and the surrounding open spaces provide room for mature trees, gardens, and family-oriented amenities that enhance community building.
The design’s flexibility shines through with customizable building volumes, allowing residents to personalize their homes with different exterior cladding, unit entrances, balconies, and window designs. The adaptable floor plans can accommodate varying site widths, and the central service area can be tailored to include bike storage, additional storage, or green energy solutions like renewable energy meters. The roof shape and pitch can be adjusted to complement both the surrounding environment and individual preferences, while the building structure supports easy modifications for sloped sites.
Energy efficiency is a priority, with a focus on low-carbon features and sustainable materials. The compact design maximizes comfort while minimizing energy consumption, with careful attention to daylighting, privacy, and heat retention. The design can be adapted to meet rigorous standards like Passive House, ensuring both comfort and performance.
The Four-Square
The Four-Square offers a practical yet elegant design for medium-sized lots, housing four homes in a single building with expansive outdoor spaces. Each unit features a private ground-level entrance and a dedicated outdoor area, allowing for a strong sense of personal ownership while encouraging neighbourly interactions in the shared outdoor space. The open areas are perfect for landscaping with mature trees, gardens, and recreational spaces that foster a strong sense of community.
Highly adaptable, the building’s exterior and interior features can be customized to reflect the unique preferences of the residents. From cladding materials to window configurations, and even porches or balconies, every detail can be adjusted. The symmetrical design of the units can be modified in both plan and height to add variety and privacy, or to respond to sloped terrain. The layout also allows for adjustments to fit different site widths, and the backyard can be used for additional structures like utility storage or bike parking.
Energy-conscious design is central, with a focus on low-carbon materials and efficient building practices. The compact building form contributes to energy savings and increased comfort, while smart window placements optimize natural light and privacy. Operable windows, skylights, and solar shading ensure passive cooling, and the design can be tailored to respond to site-specific needs, achieving energy standards such as Passive House.
The Double Duplex
The Double Duplex is a distinctive solution for medium-sized lots, featuring two duplex buildings arranged around a shared central courtyard. Each of the four homes has its own private entrance and outdoor area, fostering both personal space and opportunities for social interaction in the communal courtyard. The open areas surrounding the homes are ideal for planting mature trees, creating gardens, and providing family-oriented amenities that encourage a connected community.
The design prioritizes flexibility and customization, with the building’s volumes and unit features able to be adapted to suit the preferences of the homeowners. Variations in cladding, entrances, balconies, and window layouts offer opportunities for personalization. The simple yet effective volumes can be offset either horizontally or vertically to increase privacy or address sloping sites. With a flexible floor plan, the homes can accommodate different site widths, and the centralized service area can be adjusted to include features like bike storage, additional storage, or renewable energy meters.
Sustainability is at the core of the design, ensuring energy efficiency and a minimal carbon footprint. The compact form minimizes energy loss, while well-placed windows balance privacy and daylighting. The design also includes passive cooling features, such as operable windows and skylights, and is adaptable to rigorous energy standards like Passive House, contributing to both comfort and sustainability.
