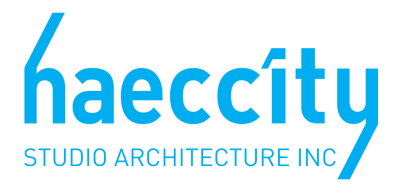Squamish Multiplex
Awards
1st place winner, Second Storey Dwellings
1st place winner, Ground Level Dwellings
2nd place winner, Elevated Dwellings
December 2024
The Brief
In September 2024, The District of Squamish hosted a Multiplex Design Competition. The competition is one of the actions outlined in the Squamish Housing Action Plan and is funded by the Canadian Mortgage and Housing Corporation Housing Accelerator Fund. Haeccity Studio entered and won in all three categories.
Squamish Competition Website
If you're interested in any of these designs, please contact us.
Higher Ground
[1st Place Second Storey Dwellings]
The project takes a practical approach towards creating usable outdoor and amenity spaces through nuanced considerations of setbacks and massing. Permeability and flow drive the project’s siting and organization, emphasizing sight lines and physical connections between the ground plane of the site, the adjacent street, and dramatic landscape beyond.
Higher Ground is meant to feel like an extension of the public street, broadening the diversity of multi-family housing while respectfully acknowledging the form and character of existing building stock.
C Plex
[1st Place Ground Level Dwellings]
The C Plex presents four ground-oriented units clustered around a generous landscaped courtyard, encouraging a village lifestyle supported by shared space.
This is missing middle housing at its best: efficient use of land, utilizing conventional construction techniques, while increasing sociability, energy efficiency, and livability.
The scheme can accommodate fully accessible units and is compliant with BCBC and Step Code, with the ability to go beyond current requirements, such as Passivehouse, Net Zero, and rainwater and solar energy harvesting.
Double Double
[2nd Place Elevated Dwellings]
The Double Double is home to four ground-oriented units with strong connections to outdoor spaces, both private and shared. The project takes advantage of well-known construction techniques to create something which feels familiar to the neighbourhood, while offering innovative design solutions for co-living in a rapidly growing family-oriented community.
In addition to the private covered porch and balcony connected to each unit, the project features a large shared backyard space. The landscape design addresses practical issues such as rainwater retention and biodiversity, while also supporting community activities and the health of local wildlife.































